ANTHEM RANCH & ANTHEM HIGHLANDS
Community Overview
What's already here would be the envy of many country clubs. Two spectacular recreation centers – one for Anthem Ranch and one for Anthem Highlands – numerous parks, miles of interconnected trails, over one square mile of preserved open space, shimmering lakes and a robust sense of community.
Settled in the Colorado Front Range with eye-popping views of magnificent Rocky Mountain National Park and only 15 miles north of Denver, and 14 miles east of Boulder, Colorado, Anthem Ranch is located in Broomfield, Colorado, where it blends beauty and convenience in a beautiful community for active adults age 55 and better. The heart of Anthem Ranch is
| 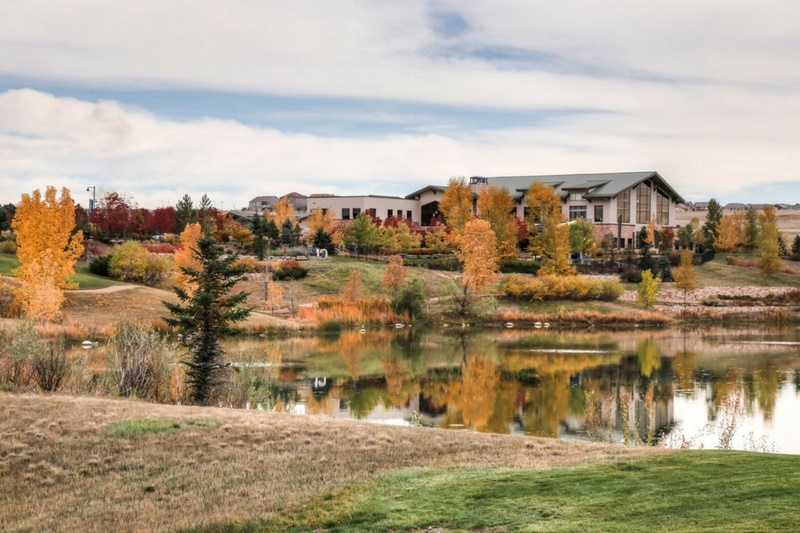
|
the 32,000-square foot Aspen Lodge Recreation Center. The state-of-the-art fitness center is equipped with aerobic and weight equipment, an indoor pool and walking track, and billiards room. There's an outdoor pool too, plus tennis, bocce, shuffleboard, and walking and biking paths. There are over 90 clubs, 95 lifestyle events and activities with an operating budget of $2.6 million. At buildout, Anthem Ranch will have 1,333 homes.
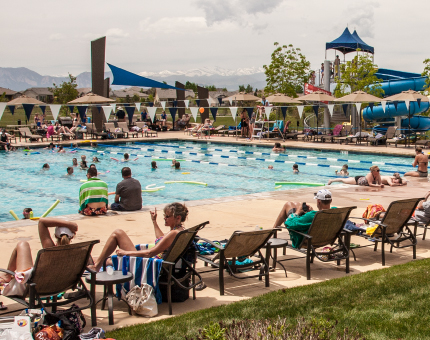
| Anthem Highlands, is a multi-generational community with a budget of $1.4 million, with 6 signature events each year to include Eggstravaganza, Anthem Fall Fest, Winter Wonderland, Concert in the Park, Splash Bash and Battle of the Blocks. There are also 70 other smaller events throughout the year with fitness classes and youth programs. Parkside center is 32,000 square foot fitness center, with a kids care program, 2 pools, slide, multi-purpose rooms, and gym where residents of Anthem Highlands get exclusive access to this resort-style community center. Yoga, spinning, tennis, volleyball, basketball, swimming and every kind of endurance training you can imagine.
The Anthem community is owned by a business entity of
|
North America Sekisui House, LLC (NASH), and is being developed by Newland Communities, the master developer of the community. NASH and Newland share a deep commitment to sustainable development practices, have strengthened their intentional focus together in all communities they are creating across the country. Anthem is one of 30 assets the NASH-Newland partnership owns or manages together, in 14 states across the US.
Community Overview
John Charles Shaffer (1852-1943) was born in Baltimore. He arrived in Chicago in 1874, where he worked as a grain commission trader. A few years later, he purchased his first street railway company, and then purchased street car lines in Indianapolis and Chicago. In 1901, he purchased Chicago Evening Post newspaper and from there acquired a string of newspapers in the Midwest, and then in 1913, after visiting his son, Kent in Denver, purchased the Rocky Mountain News, The Denver Times, and The Denver Republican newspapers. In October 1914, Shaffer purchased the first 2,660 acres of what would become the 9,100 acres called Ken-Caryl Ranch for $100,000. Shaffer and his wife named it Ken-Caryl after their sons, Kent and Carroll.
Working closely with the Ken-Caryl Ranch Metropolitan District the Ken-Caryl Ranch Association serves the 4,250 primary home residences that occupy Ken-Caryl Ranch today and the 12,500 people living in them. There is no residential construction occurring at this time. However, there is enough vacant land for an additional 1,200 homes. Residents enjoy breathtaking views and wildlife in more than 4,800 acres of open space.
In 2014, voters passed Bond Issue 5A, authorizing $7.9 million in municipal bonds to finance facility, park and recreation improvements for the community. These projects are now complete and being enjoyed by the community. Together the Master Association and Metropolitan District annual budgets are over $8 Million and employ over 200 staff.
Over 45 miles of hiking, mountain biking and equestrian trails are ready for the exploration of our residents! Trails in the foothills and hogbacks are unpaved while those found nearer residential areas are generally paved and more accessible to all users. Eleven parks ranging from small neighborhood facilities with playgrounds to our 22 acre soccer, lacrosse, baseball field site. There are 22 tennis courts both indoor and outdoor, with the Community Center recreation facility with state of the art work out equipment, with outdoor pools and a splash pad. Located adjacent to the Community Center, The Ken-Caryl Community
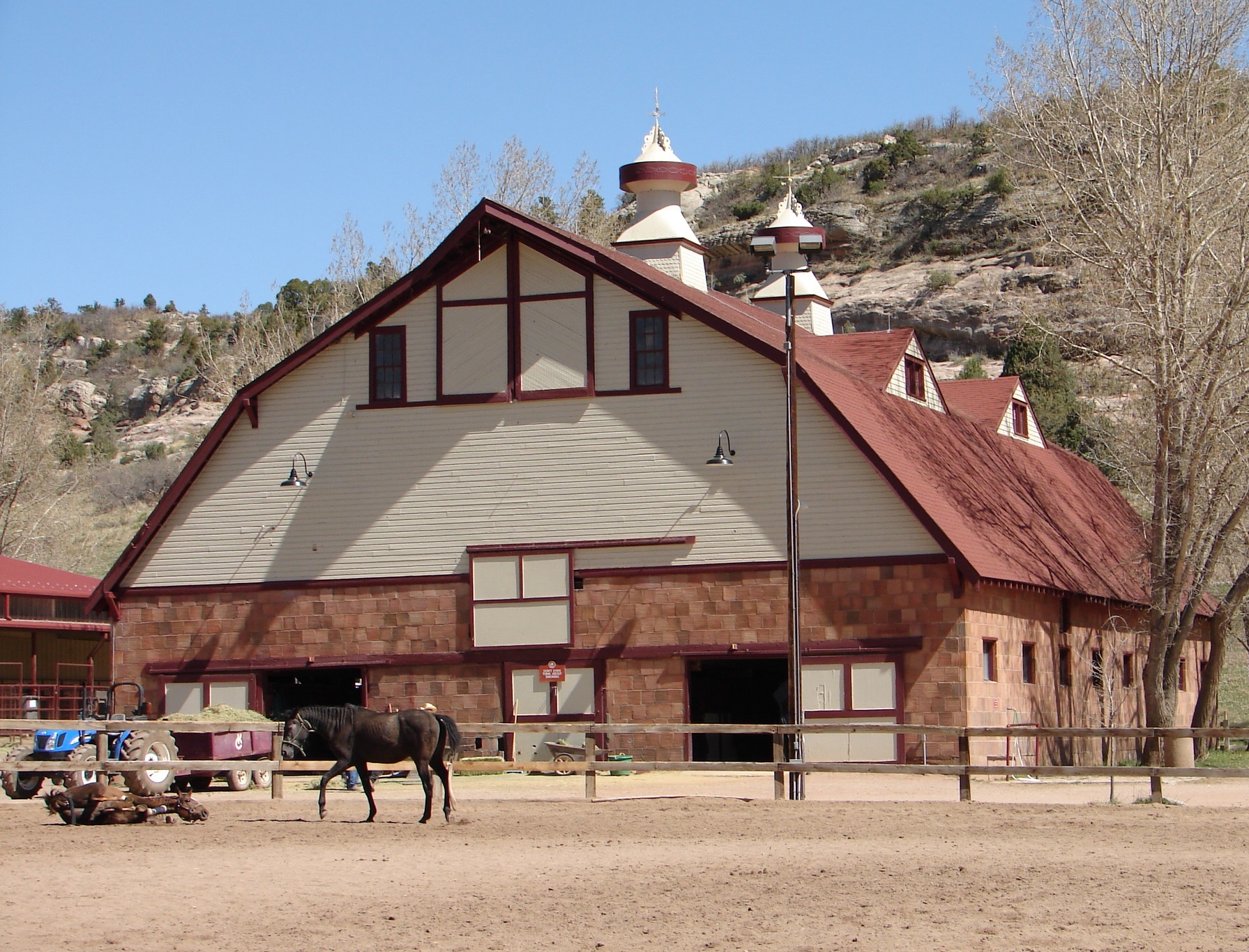
| Garden (KCCG) has become more than just a garden…it is a gathering place. The scenic tranquility of the Ken-Caryl Valley, and one of the most picturesque and professionally operated equine facilities in the state are available at Ken-Caryl which includes stalls for 120 horse boarding, lessons for all disciplines, two fully groomed outdoor arenas and a large indoor equestrian arena.
Youth services include: Before & After School Care, Camps, Enrichment Classes, Environmental Education (KC Nature) and Preschool, as well as programs for Aquatics, Tennis, Early Childhood, School Age, Teen/Pre-Teen, KC Nature, Fitness and Special Events.
Slightly more than 500 acres of the Ranch are zoned for business and our largest employers are Lockheed Martin and Johns Manville. Recently a group of volunteers raised funds to construct a Veterans Monument recognizing and honoring anyone who has served or is currently serving in the United States Armed Forces.
|
Community Overview
Mission Viejo Company, a master-planned community developer, purchased Highlands Ranch in 1979, with the first residents moved into a Highlands Ranch home in 1981, and Shea Homes purchased the property in August 1997 from Mission Viejo Company. Highlands Ranch is developed on land that was once part of the Louisiana Purchase. Highlands Ranch is Shea Homes Colorado's largest master-planned community with 22,000 acres in various stages of development, with more than 2,000 acres of open space, 70 miles of paved and natural trails, 16 local parks, three community parks, and one regional park. Nineteen elementary schools, four middle schools and five high schools are within the neighborhoods of 31,003 homes, with an estimated population of 96,647.
| 
|
The HRCA has constructed seven miles of wildlife-sensitive, natural-surface trails on portions of the 8,200-acre Backcountry Wilderness Area, and we anticipate enjoying this part of the community at our Thursday late afternoon/evening social event.
Four full-scale, state-of-the-art recreation centers each with indoor and outdoor pools. 329,000 square feet of work out facilities, meeting rooms, event and classroom space, running tracks, basketball and sports courts, rocking climbing wall, indoor turf and auditorium all for use by its members. HRCA employs approximately 800 people and has an annual budget of approximately $23 million.
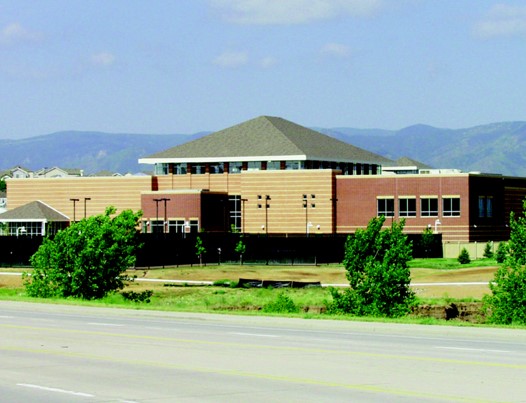
| Northridge Recreation Center Remodel 3.7 Million Dollar Project. Over the next six months, the community's oldest recreation center will be revamped into a sleek, modern facility. These improvements will ensure that we can continue to deliver a first-class experience to Highlands Ranch residents. Northridge, opened in 1982, the first of the community's four recreation facilities. Since then, it has been expanded to 62,600 square feet, with the addition of a tennis pavilion, diving pool, multiple workout areas and more. The recent renovation has been in the making for two years with the vision of transforming Northridge from an old and outdated facility to a new, vibrant and inviting place for members. The project includes expanding the entrance, lobby, offices and cardio exercise area; raising ceilings and improving lighting, flooring and finishes.
|
New features include a conference room, employee break room, workroom, hot yoga studio, martial arts studio and golf simulator. The existing fitness studio and new conference room will have a large screen monitor with updated visual and audio capabilities. A drop-off area will be constructed outside a new entrance on the south side of the building. Fresh, colorful landscaping will bring to life the exterior of the rec center, and ready for the visit of all the 2018 Colorado Large-Scale Workshop attendees.
BONUS Saturday Tour-High Rise Living Walking Tour
Community Overview
Riverfront Park Association is a 25-acre urban neighborhood in the Central Platte Valley area of downtown Denver. It is a very unique property, which is why in 2007, Riverfront Park was a host community for the large-scale workshop. At that time, Riverfront Park was an emerging property and was not by the numbers, a property that met the Large-Scale requirements. However, its modern urban character offered a unique opportunity for participants to experience something out of the box.
Today, Riverfront Park has matured to full development stage, with 2863 residential residences and 57,000 square feet of retail and commercial space. Included in the residential properties are high rise mid-rise condominiums, townhomes, apartments as well as a luxury senior living property with independent, assisted and memory care facilities. The commercial and retail spaces include world class restaurants, shops and office space. The nationally acclaimed Museum of Contemporary Art is part of the Riverfront Park Association. Amenities include an off leash dog park, a full service health club located in the Glass House Building and adjacent to Riverfront Park is Commons Park, a 25 acre urban park bordered on two sides by two rivers, Cherry Creek and the Platte River.
East West Urban Management has managed Riverfront Park since its inception in 2001. Riverfront Park is a PUD and in 2000 was also within the Central Platte Valley Metropolitan District. Once the infrastructure was completed by the District, the Riverfront Park Association area was “legally excluded" from the District, meaning taxpayers in Riverfront Park were on the hook to retire indebtedness incurred up to that time but not any future bond issues that occurred for development in the remaining District areas (those areas in the Union Station side of the tracks). The PUD structure remains in place today, so that all development on both sides of the District is done according to the original plan.
| 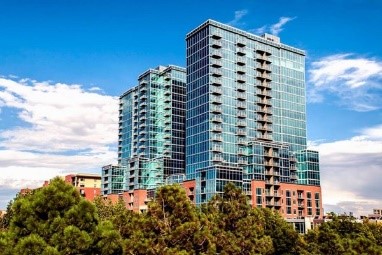
|
A very important aspect of managing a large urban development in Denver is participation with various government agencies and districts to give back to the community at large and to see that the Riverfront Park has a voice. The Riverfront Park team participates in a wide range of issues and committees, including planning and zoning, parking and street administration, anti-graffiti task force, coordination of security efforts with neighboring communities and activation of surrounding parks to improve the experience for all.
With the very urban/downtown nature of Riverfront Park, the budgetary focus and priorities differ from the typical suburban developments. Since day one, a high percentage of the budget has gone to the clean and safe philosophy, which means that if the property is both clean and safe, people will come, otherwise, they will not and property value will suffer.
- Clean means that Riverfront Park has an on-site/in house team that spends 100% of their time cleaning, power washing, removing graffiti, pan and broom and generally improving the curb appeal. Although most streets within Riverfront Park are public streets, the on-site staff treat them like they are private and takes care of things that the City frankly cannot.
- Safe means a high percentage of the budget goes towards hiring both off-duty Denver Police and private contract security, 7 days per week and almost 24 hours per day. With 28 police officers and 6 private security ambassadors, they provide security as well as being good ambassadors for the community, especially in the high traffic areas of the plazas within Riverfront Park. In addition to providing a serious security “presence" within the community, our off-duty officers also provide back up to regular duty officers in keeping an eye on Commons Park and Speer park to the south of Riverfront Park. They also provide lock service for residents and provide first responder service within the buildings when 911 calls are dispatched.
A smaller percentage of the budget is landscape related, as there is very little landscape in the urban setting. However, a large investment in the street trees has been made through the years, keeping them in good health and protecting them during significant development related construction and protecting them from dogs, automobiles and disease. The result has been beautiful tree lined streets that wind through Riverfront Park.
The Riverfront Park team looks forward to seeing all of the Large-Scale Managers participants for this bonus Saturday tour.